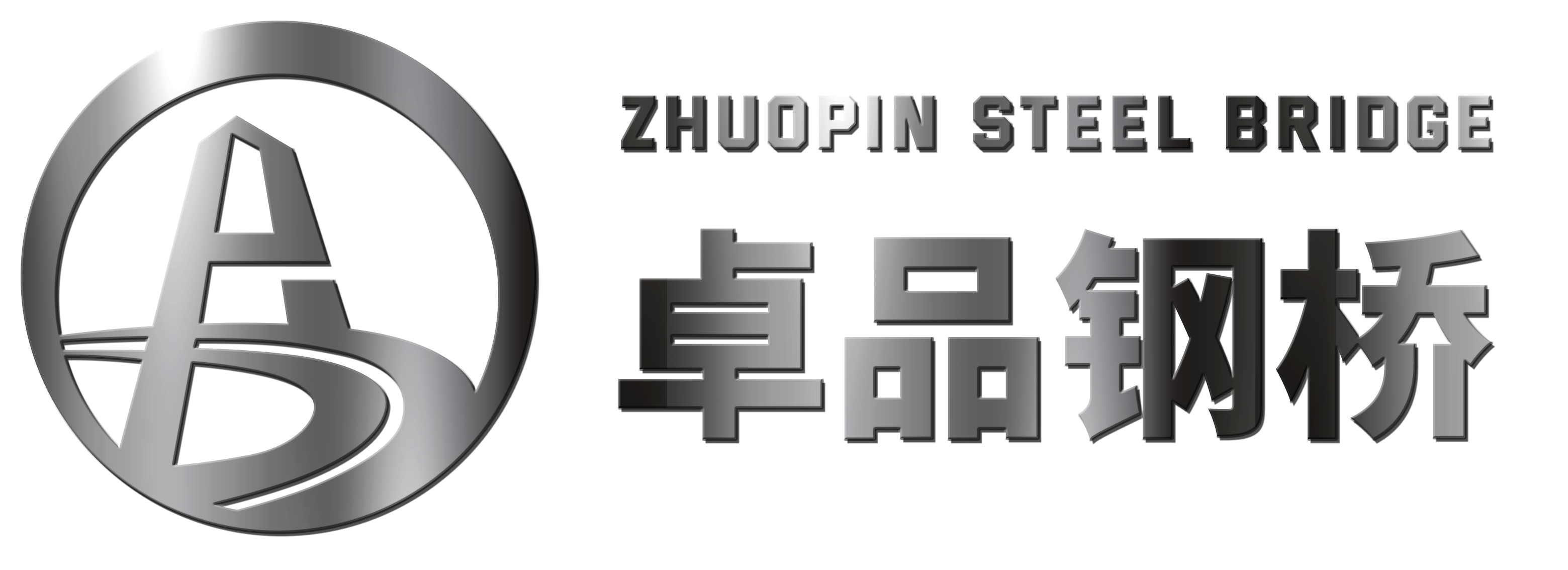

El taller de estructura de acero ZHUOPIN es un edificio de estructura de acero utilizado para la producción industrial. El taller de acero de una sola planta incluye un taller de producción, un taller de producción auxiliar, un almacén, una central eléctrica y edificios de metal para diversos fines. En comparación con los edificios de hormigón tradicionales, el taller de estructura de acero utiliza un edificio de fábrica de acero o un acero de sección en lugar de hormigón armado, que tiene mayor resistencia y mejor resistencia al impacto.
PARAMETER | |
Brand | ZHUOPIN |
Standard | GB Standard, EU Standard, ASTM Standard, BS Standard, AS/NZS Standard |
Certificates | ISO9001 |
Material Grade | Q235 / Q355 |
Type | Steel Structure |
Coating Treatment | Painted & Hot dip galvanized |
Columns and Beams | H-section Steel |
Purlin | C or Z Type Steel Channel |
Roof and Wall Panel | Sandwich Panel, Color Steel Sheet |
Panel materials | PU sandwich panel, EPS sandwich panel, fiberglass, rock wool sandwich panel, and color steel sheet. |
Sandwich material: | EPS, PU, rock wool, glass wool |
Sandwich panel thickness | 50mm, 75mm, 100mm, 150mm, 200mm |
Monochrome plate material thickness | 0.2-0.8mm |
El taller de estructura de acero ZHUOPIN es un edificio de estructura de acero utilizado para la producción industrial. El taller de acero de una sola planta incluye un taller de producción, un taller de producción auxiliar, un almacén, una central eléctrica y edificios de metal para diversos fines. En comparación con los edificios de hormigón tradicionales, el taller de estructura de acero utiliza un edificio de fábrica de acero o acero de sección en lugar de hormigón armado, que tiene mayor resistencia y mejor resistencia al impacto.
El taller de acero de una sola capa y las estructuras de acero utilizadas en la producción industrial se pintan y luego se transportan al sitio de instalación. Y debido a que la estructura de acero se puede fabricar en la fábrica e instalar en el sitio, el tiempo de construcción se acorta en gran medida. Debido a la reutilización del acero, puede reducir en gran medida los desechos de construcción y ser más respetuoso con el medio ambiente. Por lo tanto, se usa ampliamente en edificios industriales y edificios civiles.
Diseño de taller de estructura de acero de una sola planta
El edificio de la fábrica de estructura de acero está diseñado con acero de alta resistencia, que puede soportar el impacto del mal tiempo externo y garantizar la seguridad del personal y el equipo en el interior.
El acero es el material de construcción más económico, duradero y ampliamente utilizado. Debido al excelente desempeño del acero, el taller de estructura de acero tiene las ventajas de gran envergadura y peso ligero.


Tipo de estructura del marco del techo:
 |  |  |
| Single Slop | Roof System | Multi-Span |
 |  |  |
| Multi-Gable | Lean-To | Built-Up Curved Rafter |
Componentes principales para un taller de una sola planta:
Main structure | 1.Embedded components | 1embedded bolt connection 2plug-in cup-shaped mouth connection 3hinge connection and rigid connection. Embedded bolts are usually in the shape of “L” and made of steel bars. 4 The diameter and length shall be determined according to the design requirements. Usually φ 24~ φ 64mm。 The tightening force of a single bolt can reach 300KN.
|
2. Steel column and beam steel: | 1column and a top beam of a one-layer factory building are usually H-shaped steel made of section steel and steel plate. 2 columns and steel beams welded with steel plates shall be corrected after assembly and welding to prevent the deformation of H-section steel due to welding deformation. 3 Steel columns and beams are usually connected by welds or bolts and are the main load-bearing structure of the workshop. | |
Secondary structure | 1. Purlin and wall beam: | 1C-shaped or Z-shaped steel shall be adopted, and the section size shall be determined through stress calculation. 2 The distance between the purlin and wall beam is generally not more than 1.5m. |
2. Support: | there is roof support and column cross support. It is usually made of round steel, angle steel, or square tube. The support system is used to stabilize the steel frame. | |
3. Vertical bar: | the vertical bar is connected between purlins to adjust and control the stability of two adjacent purlins. Generally, the sagging rod is made of round steel with a diameter of 12 or 14 mm. | |
Roof and wall panels
| 1. There are two types of roof and wall panels: corrugated veneer and sandwich panel. Monochrome boards are usually used in buildings without thermal insulation requirements. | |
2. They rely on purlins or wall beams to form roof and wall envelopes. Sandwich panels are mainly used in buildings requiring thermal insulation. | ||
3. The core materials of sandwich panels mainly include polyphenylene, polyurethane foam, rock wool, glass wool, etc. | ||







